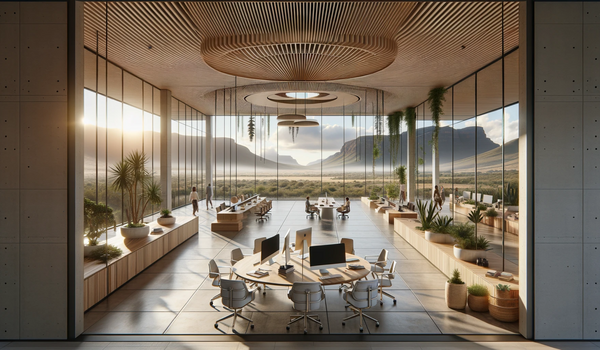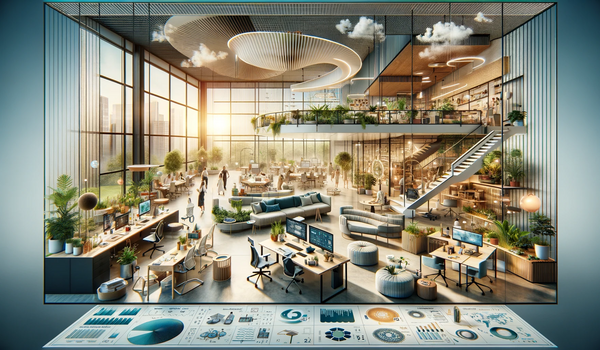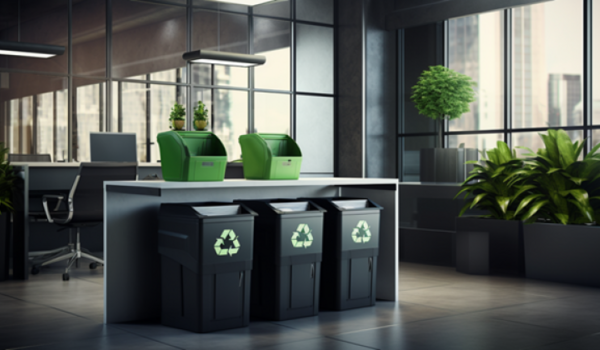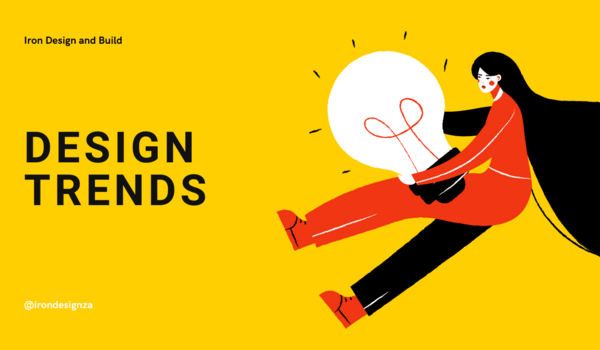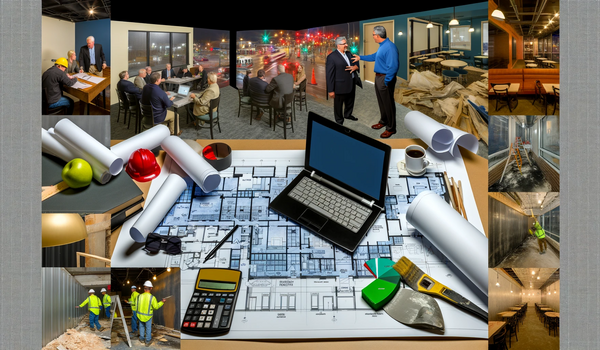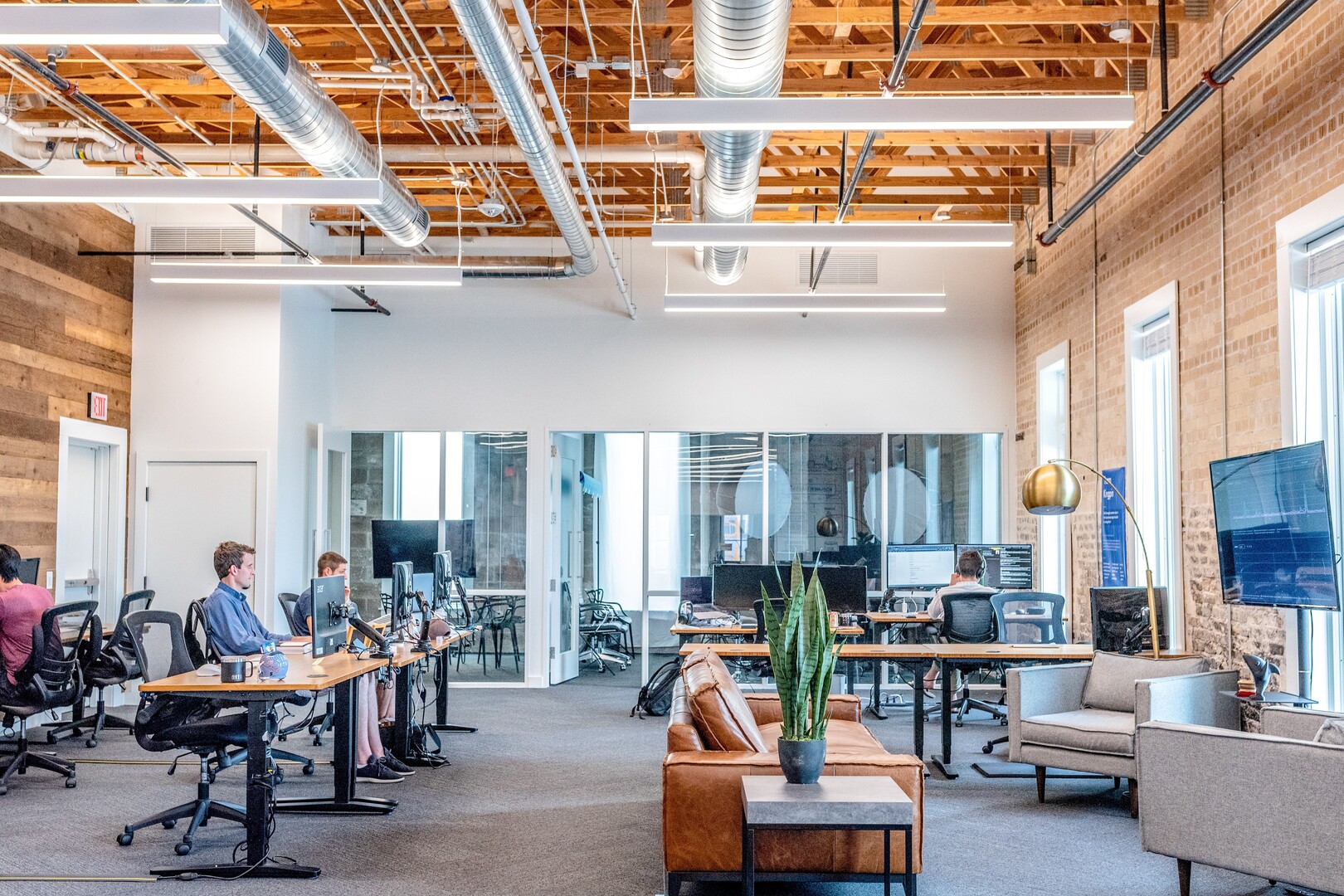
WHAT MAKES A GOOD CORPORATE OFFICE LAYOUT
Three principles of design to be considered for your corporate design and layout
August 2022
The design of commercial office interiors is no longer simply driven by box style offices that are placed to take advantage of the ideal window view, standing guard over a large floor space that is generally populated with rows and rows of cluster desks, and include large amounts of storage space. This outdated workspace design is constructed with one purpose in mind, with a singular task at hand, and a particular staff member working from the office, in a designated space. As we deconstruct and reflect on how our office interior environment has changed over the last few years, we have identified three principles that should be considered in an up-to-date working environment, factors that impact the everyday running of the business, the wellness of staff members, and the new hybrid working models that companies are grappling with at the moment.
Flexibility of space
The ideal office layout should create a sense of collaboration, creativity, and a feeling of cohesion, deliberately building a company culture whilst allowing for a more flexible working arrangement. Spaces should allow for effortless communication – both online and in person, provide comfort, and allow for practical movement between areas.
A space plan – or general arrangement – guides one in what is practical for the amount of square meters available, and balances design elements of ergonomics with functional regulations and building specific limitations. The space plan is more than shapes on a paper, it is the product of the company culture, the practical work arrangements (such as a hybrid working model), the company strategy and collaboration requirements, but also provide staff with a space that creates a sense of belonging that is aesthetically pleasing.
IRON Design & Build has included a number of design elements in recent commercial office interiors to assist clients in addressing some of these factors. We pay particular attention to circulation space - where staff members can collaborate, open plan desk space that allows for a reduced workforce at the office and a shared space model, the inclusion of quiet space, and a balance of formal and informal interior spaces to drive a sense of cohesion. We encourage our clients to include these design elements as they strategize the company work culture going forward.

Design in colour
The use of colour in your office design is often a secondary priority and mostly driven by the corporate identity colours. However, colour is an easy and inexpensive way to achieve a positive impact on your office renovation. It is important to detail the kind of atmosphere you would like to create within your office space, and how colour is used can inspire or distract from the desired aesthetic you are trying to create.
Our approach is to understand the true meaning of each colour within the corporate identity. The choice of colour, what it means to the company, and how that could manifest in a smart design element, often leads to the space plan reflecting the company values in interesting ways.

Light in space
A study completed by the Centre for Performance at Work found that lighting influence cognitive performance and problem solving ability by interfering with physiological factors like circadian rhythms (Juslen & Tenner, 2005). Lighting can also impact on mood and interpersonal relationships at work and therefore job satisfaction (Boyce, 2003).
An existing lighting layout in a new office space might prompt a company to overlook the lighting requirements, or if the commercial office space has a number of windows, a common conclusion could be that there is enough light. However, a lighting design should always consider the type of tasks undertaken in the workplace, how lighting impact health aspects of the workspace, how best to balance natural light within the workspace, and ongoing lighting maintenance within the office.
The study concludes by stating that lighting is one of several factors that combine to create a healthy work environment, worker controlled lighting and lighting solutions tailored to the individual needs of workers have considerable potential for enhancing employees’ work satisfaction and enhancing retention, and companies should consider the need to invest in workplace lighting as a means to develop work environments that support well-being and performance, and reduce the likelihood of employee stress and absenteeism.
If you are considering an office renovation or move, IRON Design & Build has an in-house design team that are skilled in the use of flexibility of space, colour design, and lighting design, and would work collaboratively with you to bring your ideal work environment, commercial office interior, and company culture to life.

Share insight:
